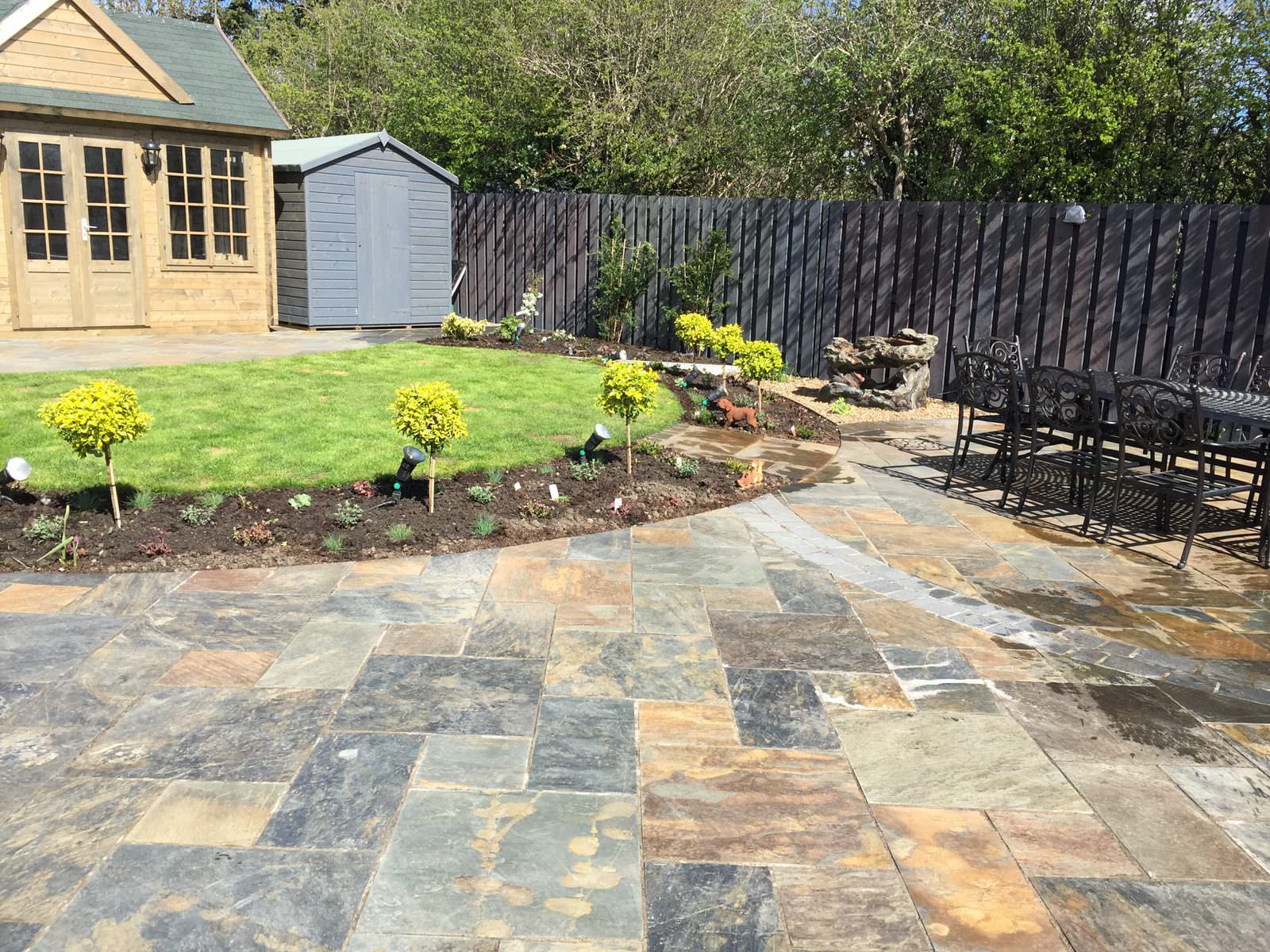Blackhall Project
Complete Redesign for Front and Back Gardens
This project was a redesign for a completely new front and back garden. Based on the outskirts of Edinburgh city. The back garden was a sloped space with a variety of sheds & overgrown planting.
Client wanted to create a designated space for dining; to include a level lawn and to include just one new summerhouse with a small storage shed.
Copper slate paving was laid with black limestone setts used to differentiate the dining space at ground level. New planting beds were introduced for easy maintenance and all year-round colour and interest.
Before Photographs
From outdated impractical space to fully functioning level spaces


After Photographs




Testimonial from Mr Ofee, Blackhall
We engaged Laura to provide a plan for a complete makeover of our garden which consists of three areas at the front, side and rear of our detached bungalow.
Laura set up an initial meeting where she discussed what effect we were looking for. She then came back with several ideas of her own to incorporate into our initial thoughts and came up with a final design and a very accurate costing.
Throughout the process, her communication was excellent and her flexibility such that it was always simple to make any tweaks in the initial design. She oversaw all the work with frequent on-site visits and consultations as the work progressed.
The contractors she engaged to carry out the work were all conscientious and efficient and produced a first class job with which we are very pleased. We would have no hesitation in recommending Laura and the trades people she uses to anyone.
View this review and more on Houzz